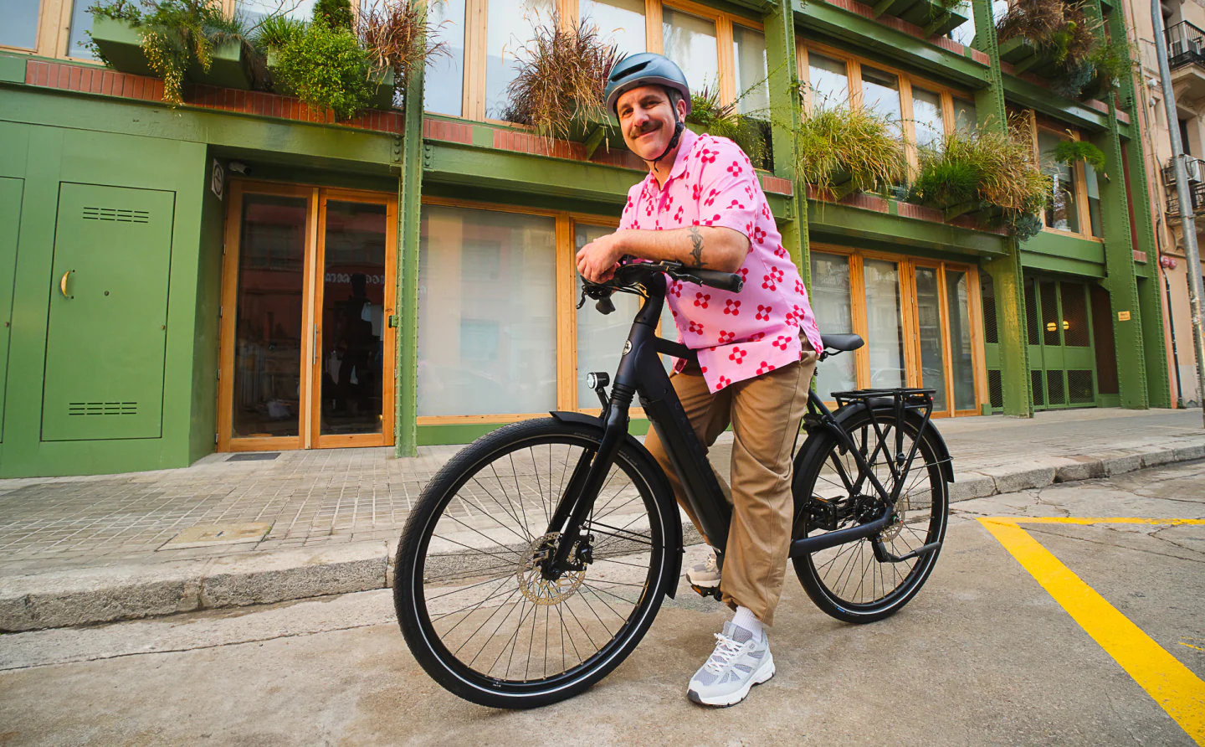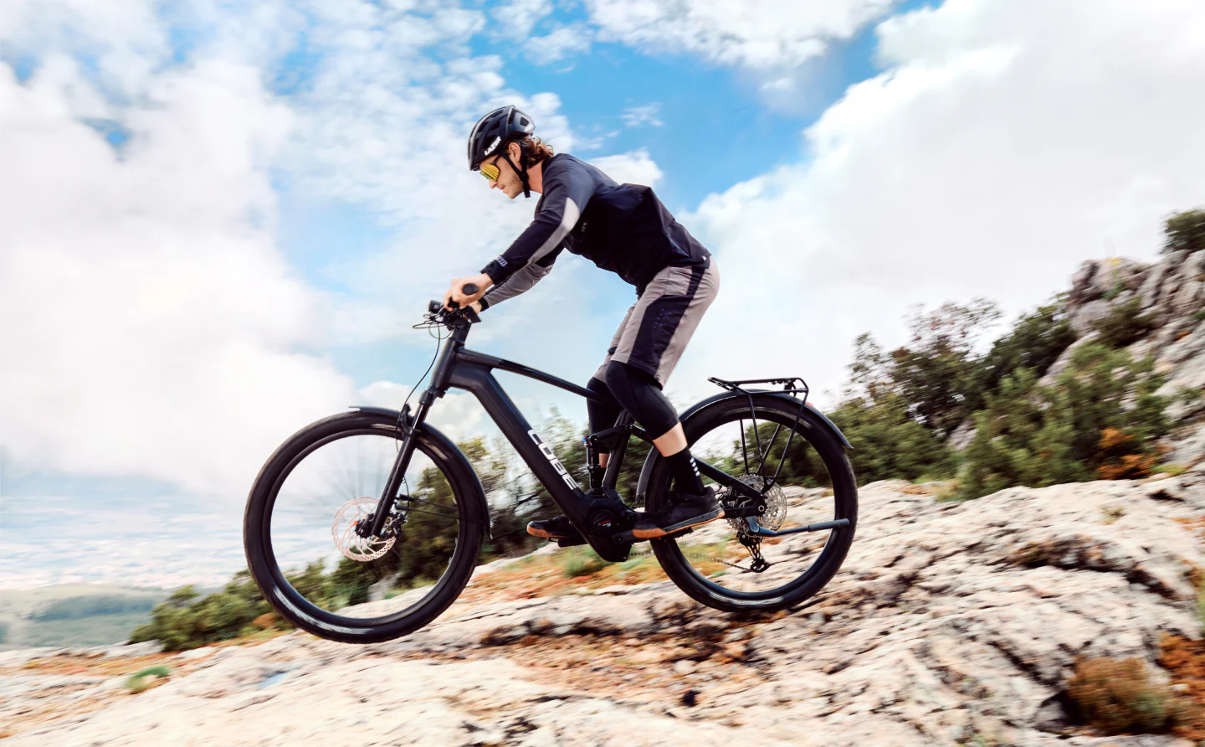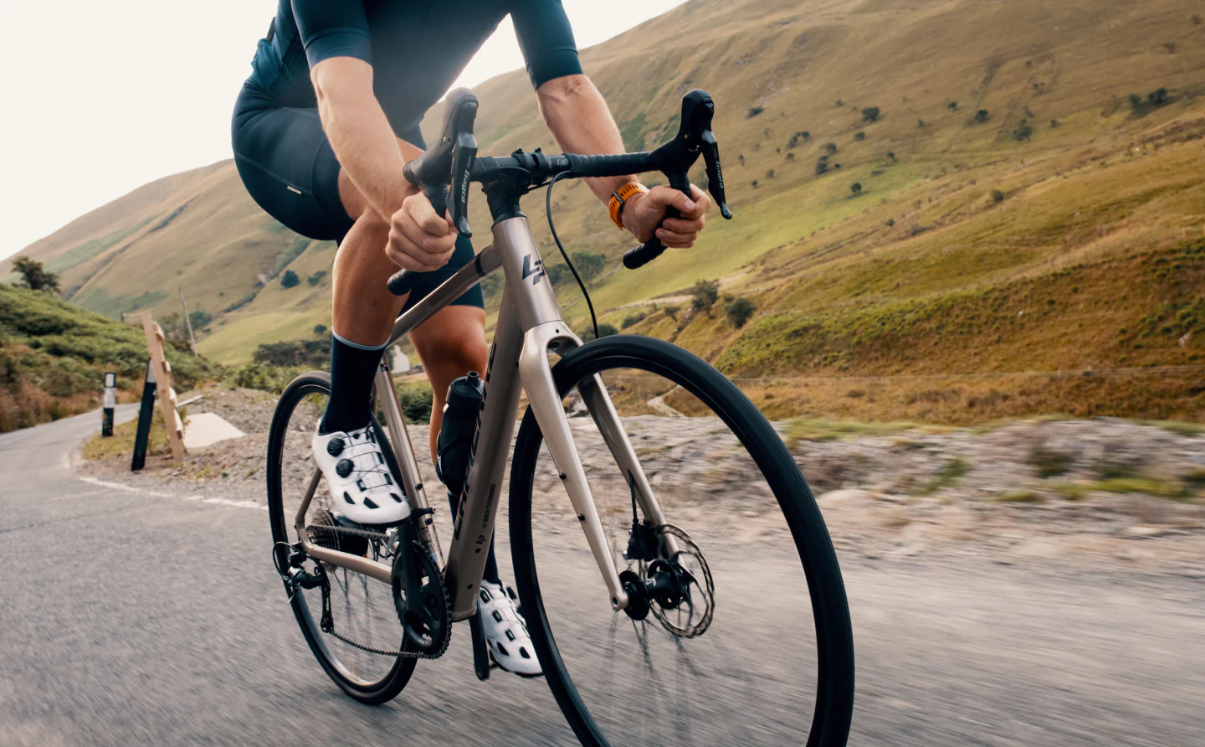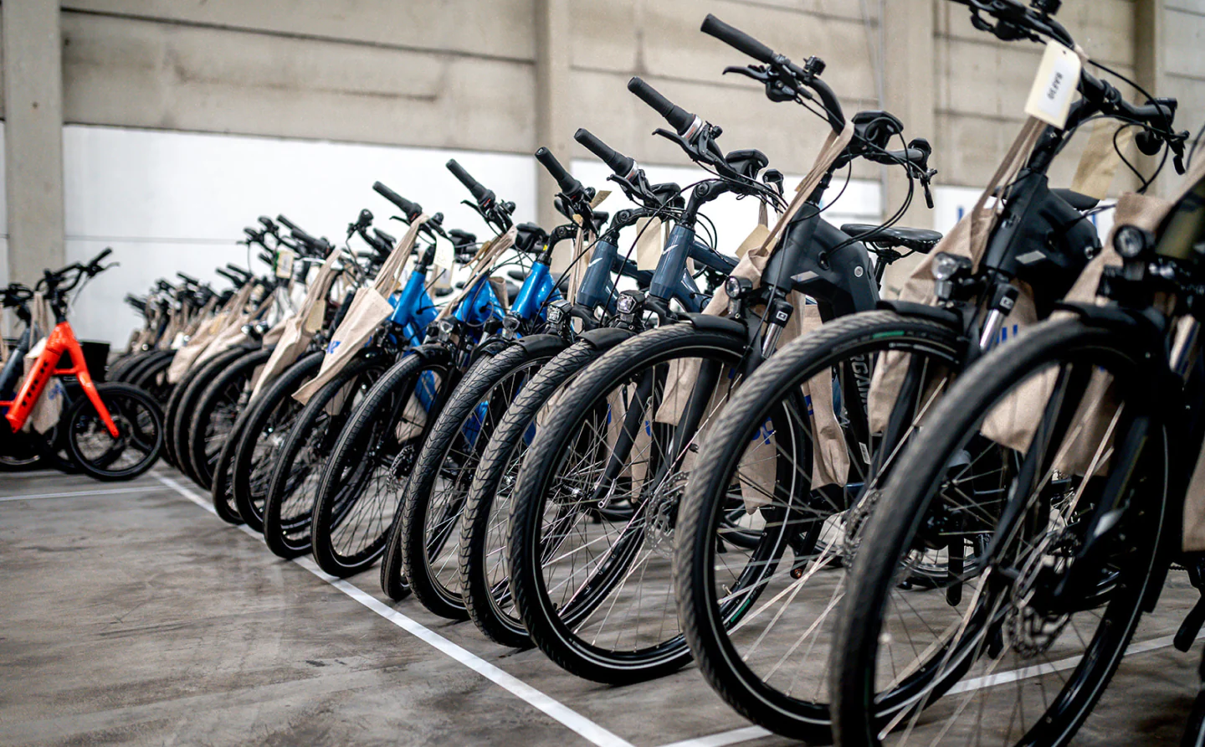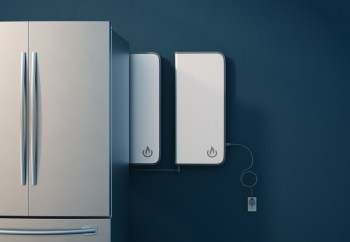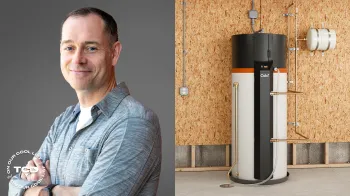Architects at the not-for-profit Studio 804 are bucking the trend of cookie-cutter builder-grade homes in favor of sustainable, functional dwellings that are as sleek as they are cozy.
Since its inception, the University of Kansas graduate student design-build studio has focused on building energy-efficient homes and businesses, per the studio's website. Beginning in 2008, all of the organization's projects have been LEED Platinum Certified, the highest level of certification in the green building rating system and considered the gold standard in measuring sustainability.
Its latest project in Lawrence, Kansas, is no different. Combining modern building elements with the local style of incorporating gabled roofs, the contemporary Pinkney Neighborhood House stands in stark contrast to its woodsy surroundings. It's the firm's 18th LEED Platinum Certified project, as Design Milk reported.
The home, which was a collaborative effort by Studio 804 and ceramic company Duravit, took about nine months to build, according to the outlet. Roughly 30 graduate architecture students were guided through the design and construction process.
Getting to build an entire eco-friendly home from start to finish not only gives the students hands-on experience for their future careers but also helps protect their local communities from the impacts of a warming planet.
"It's nice to hear passersby stand out in front and say, 'God, that's gorgeous,' because it's something they've never seen before," architecture professor at the University of Kansas and the head of Studio 804 Dan Rockhill told Design Milk. "So that's a milestone for me, when people say that to us, because years ago that would not have happened. Now, we have up to 1,200 people come to our open house."
Watch now: Honda reveals how it's rethinking electric vehicles from the ground up with exciting new concept cars
The Pinkney Neighborhood Home features standard sustainability elements, such as a rain-screen ventilated facade that enhances water drainage and thermal performance, recyclable cladding, and extensive insulation to reduce energy use. According to Design Milk, the home also has an energy recovery ventilator to improve air circulation since the builders took extra steps to make it as airtight as possible.
Furthermore, the home gets plenty of sun exposure thanks to louvers on the south facade that reduce heat flow in the summer while enhancing it in the winter. Energy-efficient doors and windows further reduce the need for air conditioning, and Energy Star-rated appliances help lower residents' electric bills. Sixteen rooftop solar panels and wiring for electric car charging in the garage are just icing on the cake.
 When's the next time you plan to refurnish your home?
When's the next time you plan to refurnish your home?
 Within 3 months
Within 3 months 
 In 3 to 6 months
In 3 to 6 months 
 In 6 to 12 months
In 6 to 12 months 
 Not planning on it
Not planning on it 
 Click your choice to see results and speak your mind
Click your choice to see results and speak your mind
The driveway also has a unique permeable surface to absorb excess rainwater, minimizing flooding of nearby rivers and the city's water system. The interior is just as stunning and eco-friendly as the exterior, with updated lighting, an open floor plan, and sleek finishes that contain fewer harmful chemicals than most modern building materials.
Passive and net-zero homes like these are exploding in popularity as homeowners seek to live in harmony with the environment and reduce their electric bills. Energy-efficient homes will be crucial in helping society transition to a pollution-free future and provide more security against a warming world.
TCD Picks » Upway Spotlight

In Lawrence, the city and Studio 804 are working to create more sustainable communities for the growing population while retaining some traditional suburban housing elements.
Join our free newsletter for weekly updates on the coolest innovations improving our lives and saving our planet.

