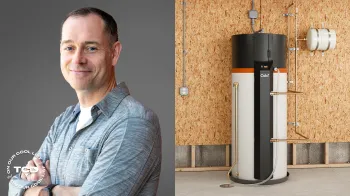Architect Stew Roberts spent his career designing libraries, quiet places for people to read and study.
But the founder of Maine's Johnson Roberts Associates Architects decided to go back to his roots with a recent project, creating a sanctuary for his family and friends on Westport Island. The result is what the Boston Globe called a "net-zero" home. It's impressively built right into the rocky landscape.
To accomplish net zero, the home would have to produce only residual amounts of air pollution, as the United Nations describes the term.
It's achieved in Westport with the help of 27 solar panels, which the Globe reports produce more electricity than the family needs. The home looks modern, yet rustic, with thermally modified poplar siding going from the ground to the flat roof. The wood was baked to remove moisture and prevent rot. There are also plenty of windows in the tall, rectangular, 2,500-square-foot dwelling.
The large corner windows borrow from Frank Lloyd Wright's classic designs, like Fallingwater in southwestern Pennsylvania. That 1936 abode was built around a waterfall.
"It's a Frank Lloyd Wright trick to open the corners of a room so it feels more connected to the outdoors," Roberts told the Globe.
But the meat and potatoes of the design might be the abundant insulation, which is 6 inches thick on the exterior walls, with more in other parts of the build. Roberts describes this as the house's "skin."
"There is a continuous layer of exterior insulation on the outside of the frame that extends from the footings up over the roof, creating an extremely efficient, airtight envelope," Roberts told the newspaper. "An energy-recovery ventilator pulls fresh air into the home and pushes stale air out while transferring the moisture contained in them, too."
Natural wood highlights the interior layout, used in even the furniture. The result is a bright, well-lit design that feels as natural as its surroundings.
"They're done in the spirit of early modernists who designed furniture using the same material as the house," he said in the story.
The concept is part of a growing construction trend that focuses on nature and sustainability. These projects often meet strict guidelines to qualify as "green" buildings. A home in Oregon's Pringle Creek Community is the state's first LEED-certified house. It's part of a community that uses geothermal energy, solar power, and shared community spaces to lower costs, air pollution, and waste.
Some of the concepts highlight the fact that even simple actions can make a difference. Tightening up water waste around the house, for example, can result in thousands of gallons of saved H20 a year, and a lower utility bill. The World Wide Fund for Nature reports that two-thirds of the planet's population experiences a water shortage at least one month each year.
At Roberts' home, water is a central focus. The structure faces a nearby river, which provides great views. A patio seems to have been created among boulders that are a part of the nearby terrain. The porch opens to expose the dining area. It's a great setting for the jazz jams he hosts with friends, per the Globe.
With sustainability in mind, the use of natural elements and insulation helps to regulate the home's temperatures during season changes.
"It becomes about moving energy, not making it," Roberts told the Globe.
Join our free newsletter for weekly updates on the coolest innovations improving our lives and saving our planet.









