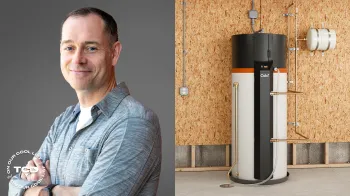A sustainable home in Brazil brings a new meaning to being at one with nature, blending seamlessly into the verdant countryside.
Architectural Digest explained that the homeowner wanted a home that "would blend into the landscape and be invisible to passersby."
The three-level terraced dwelling certainly fulfills that request, with a green roof acting as a natural camouflage in the hilly landscape. If you walk to the roof from the surrounding forest, you can't even tell there's an entire home right beneath your feet. (You can see photos of the home here).
🗣️ Would you live in a house made of fungus?
🔘 Heck yes 👍
🔘 No way 🙅♀️
🔘 Maybe 🤷🏽♂️
🔘 Only if you paid me 💰
🗳️ Click your choice to see results and speak your mind
Aside from being unique, the roof also helps keep the house cool and improves air circulation, which reduces the home's energy usage. Located in the serene countryside of São Paulo, the home stands out from others in the area while remaining virtually hidden from view at first glance. But that's exactly what the homeowners were going for.
"We used to say that the site tells us what the project should be; we just have to listen carefully," Bernardes Arquitetura, the architectural firm that designed the house, told Architectural Digest. "Here, we have a sloping lot, so it was a natural decision to take advantage of this and design a house in continuity with the topography."
Alongside the house, a solar panel system provides clean, abundant energy that can help reduce the homeowners' electric bills and lower planet-warming pollution. Sun-shading elements are built into the home's east and west-facing walls to mitigate the heat from direct sunlight in Brazil's hot climate.
The eco-friendly vision for the home extends to its interior as well, with large cutouts and numerous skylights built into the roof to provide plenty of natural light. Bedrooms are situated around a central open-air courtyard complete with tons of greenery.
As the magazine explained, the living room and bedrooms are equipped with sliding glass panels to allow for "seamless integration" with the lush landscape. That way, even inside the home, residents feel connected to the natural environment.
On the lower level, vertical wooden beams provide a cozy contrast to the hard concrete floors and also promote airflow.
All these features allow for comfortable, affordable living while helping protect residents from the effects of our warming planet. Plus, the view from the infinity pool overlooking the scenic surroundings is just icing on the cake.
Worldwide, architects and developers are turning to passive and net-zero building techniques to both solve the cost-of-living crisis and build more resilient homes in the face of our rapidly changing climate. In the future, homes that blend in seamlessly with nature will likely be the norm, allowing us to return to our roots while enjoying all the perks of modern living.
Join our free newsletter for weekly updates on the latest innovations improving our lives and shaping our future, and don't miss this cool list of easy ways to help yourself while helping the planet.









