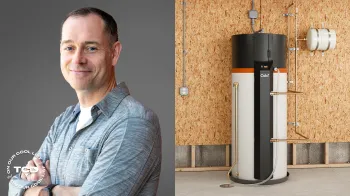Building a cultural and educational hub that houses disparate aspects such as a theater, high school, and reindeer herding school seems like enough of a challenge.
How about situating it north of the Arctic Circle, where temperatures can reach -49 degrees Fahrenheit, and making it 90% self-sufficient in heating and cooling?
Impossible, right?
Think again. As New Atlas reports, a team of architects and designers took on this challenging building project in Kautokeino, Norway, and delivered on it with stunning results.
Led by architectural firm Snohetta, they built a 77,500-square-foot building that celebrates the local Indigenous people, the Sámi, and thrives in the region's extreme climate.
The building's name, Čoarvemátta, derives "from Sámi words 'čoarvi' and 'mátta,' meaning 'horn' and 'root,' which characterize the strongest part of the reindeer antler," according to Snohetta.
The building's unique architecture features a 53,000-square-foot roof that slopes all the way to the ground.
Čoarvemátta was commissioned in 2021 as a way to unify The Sámi National Theater Beaivváš and the Sámi High School and Reindeer Herding School, which needed new facilities.
One of the striking achievements of the newly opened building is that it fulfills the stringent passive house standard despite its frigid location, according to Snohetta.
Passive houses are growing in popularity as a way to use as little energy for heating and cooling as possible. The buildings are designed to be insulated, maintaining a comfortable temperature with less energy use, even while grappling with extreme weather.
It's why homeowners from scorching-hot areas in Texas to often-frigid ones in Massachusetts or Vermont are able to live comfortably despite using a fraction of the energy of other homes.
That Čoarvemátta achieves this in its environment is a testament to the ingenuity of the construction. Its architects situated wells and heat pumps 820 feet below the ground that will allow it to reach 90% self-sufficiency for heating and cooling. Remarkably, the building will only need to supplement its heating with an electric boiler on the coldest days.
Senior architecture and project lead Bård Vaag Stangnes explained that they wanted the building to be "as close to nature as possible." It's why Čoarvemátta was built with natural materials, such as wood and stone, and the roof follows the area's natural landscape.
The architects made several eco-conscious decisions in the architecture. They reused as many materials from the old facilities as possible in the new project. When they had to remove soil from the construction site, they stored it temporarily. Now they've been able to return that soil to the surfaces around the building.
While you likely won't be embarking on a project quite as ambitious, Čoarvemátta provides great inspiration for homeowners who want to modernize their home, save on heating and cooling, and lower their pollution levels.
Join our free newsletter for weekly updates on the latest innovations improving our lives and shaping our future, and don't miss this cool list of easy ways to help yourself while helping the planet.









