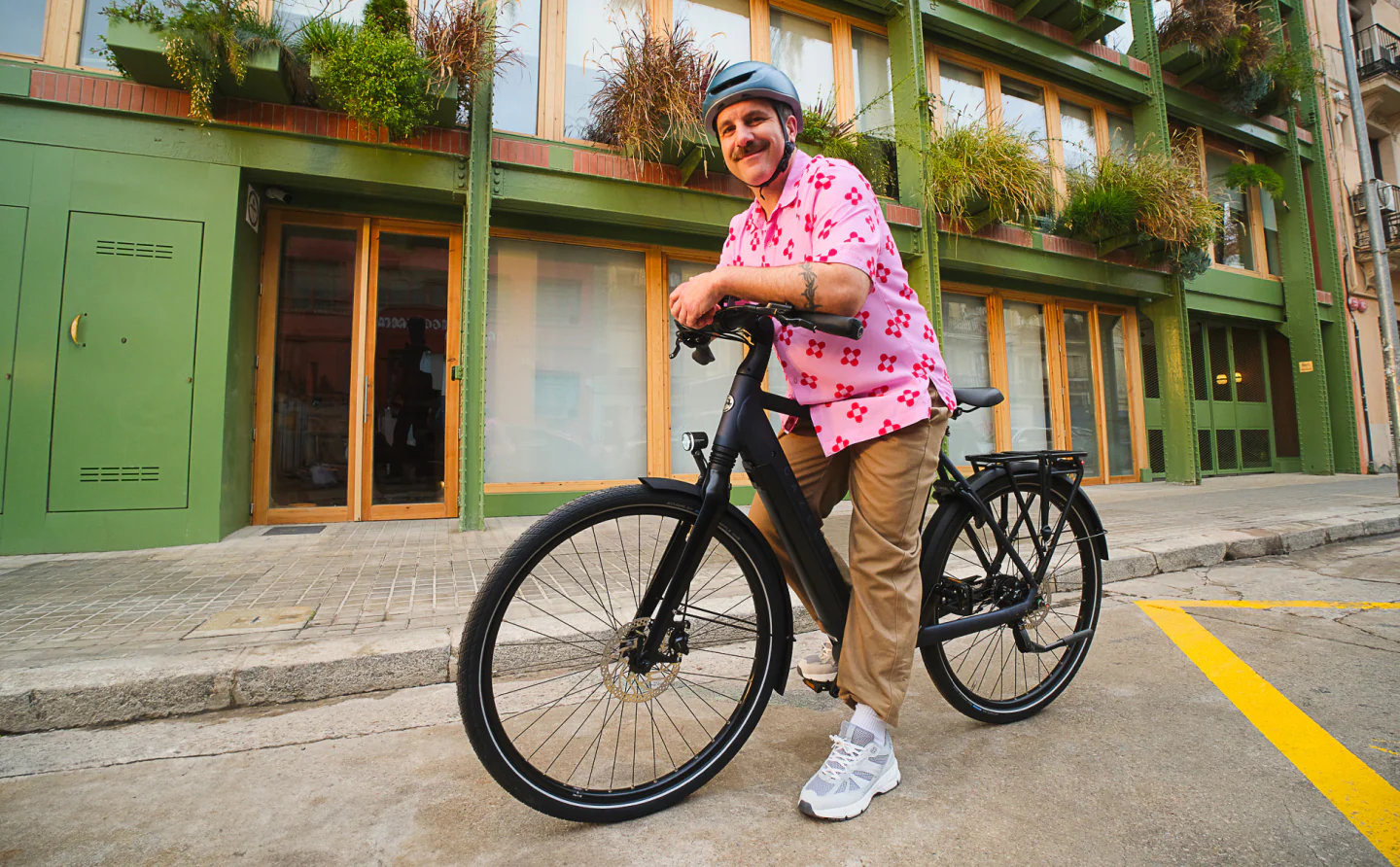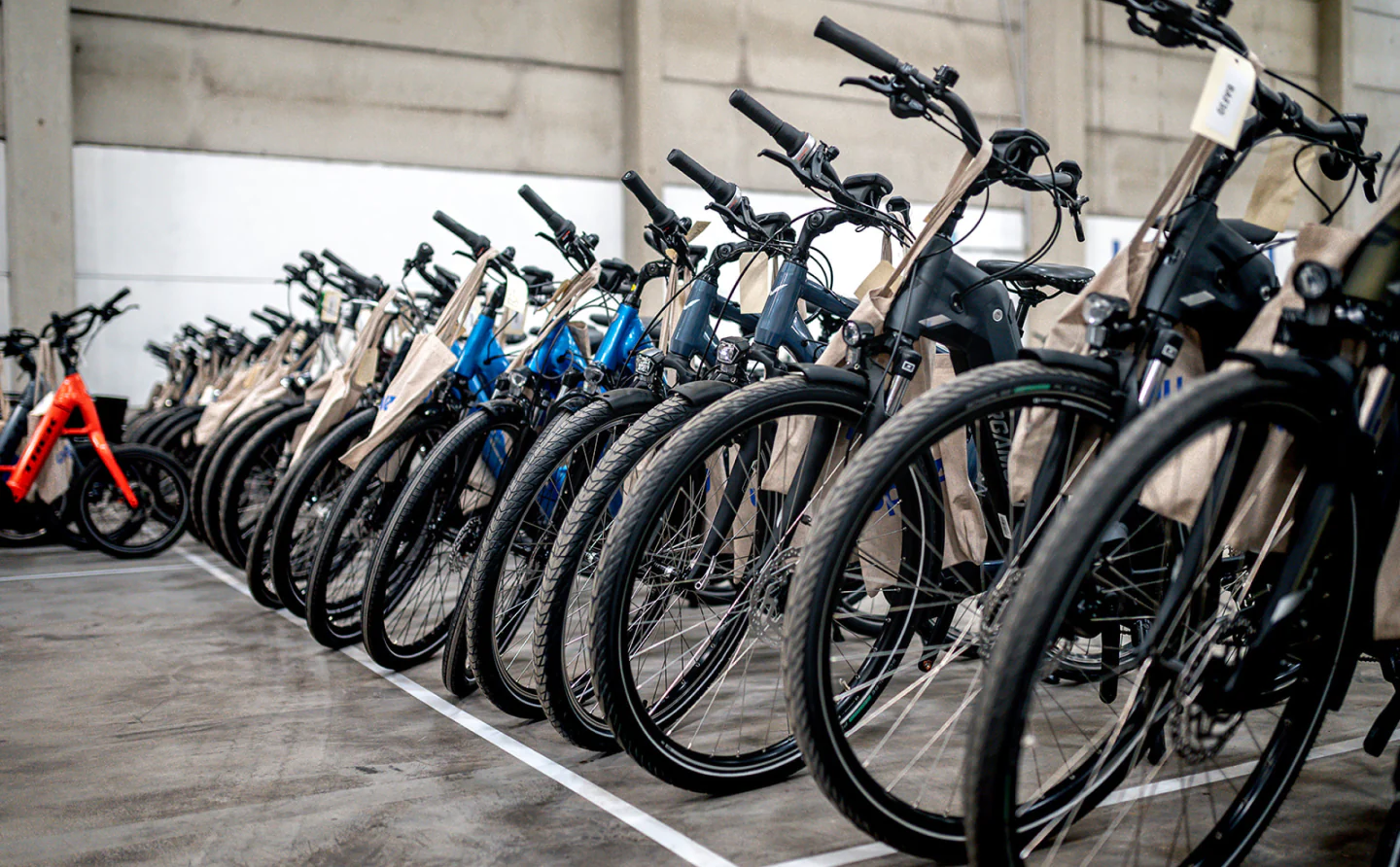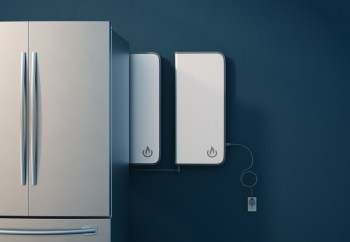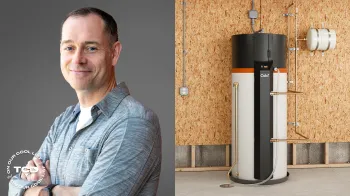A concrete bunker is likely what would come to mind for most people if asked to describe a home that can withstand 85-mile-per-hour winds and 300-mile-per-hour lateral waves.
But a dwelling created by Washington's Designs Northwest Architects — the Tsunami House — is ultra-modern and fit for the pages of Good Housekeeping. What's more, it's made to withstand disasters just short of Biblical proportions.
It's located in Puget Sound, a land known for seismic activity, according to a report on the unique design from Fine Homebuilding (FH).
"The architecture for the Tsunami House evolved out of solving the issue of how to build on this challenging site," principal architect Dan Nelson told FH.
The house was constructed at the location of an old Camano Island fishing cottage. It's built on a concrete slab that floats on sandy soil. There are also nine-foot concrete columns tied into the slab, reinforced with rebar. They serve as code-mandated piers that support the home.
At flood level, a panel system can resist wind but will give way during high water so the flow can move through the lower level of the home. That part of the dwelling serves as an "open-air cabana."
If there's an earthquake, the home is designed to move "as one unit" to mitigate the damage.
An area designated the "Flood Room" has water-resistant materials, concrete floors, "hydronic radiant heat, tiled walls, and a burnished … mill-finish steel staircase."
Nelson used wood grain in the interior to keep the build from feeling cold and sterile, he said. The box-shaped structure has plenty of windows, allowing for great views.
"We are working more and more with low-maintenance materials that perform better under severe conditions, and those materials naturally lend themselves to modern design," Nelson told FH.
TCD Picks » Upway Spotlight
💡Upway makes it easy to find discounts of up to 60% on premium e-bike brands
Home designers are starting to build tougher structures as severe weather becomes more likely because of our overheating planet. Lego brick-inspired tech is among the innovations helping abodes withstand high winds, wildfires, and other disasters. Meanwhile, a company in the United Kingdom has developed a jack system that lifts homes above flood level.
Other unique concepts use passive building principles to better manage airflow, sunlight, and additional elements for a more energy-efficient dwelling.
Nelson used some of those concepts at the Puget Sound build, with a sunny deck and courtyard offering a counterbalance to the cool cabana.
It's all a part of the way we can adjust to our changing planet — and face disaster — with comfort in mind.
"We try to take advantage of every opportunity," Nelson said.
Join our free newsletter for easy tips to save more, waste less, and help yourself while helping the planet.














