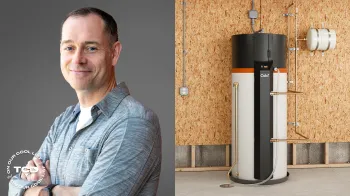When you're working with a small space like a tiny house, the temptation is to cleverly cram as many bells and whistles as possible into it.
Australia's Ridgeline Tiny Homes is boldly going the other way with their Sun Valley design that emphasizes simplicity, coziness, and natural light. It truly "proves less can be more," as New Atlas asserts.
While tapping into the benefits that tiny houses provide, like lower energy usage and costs, the Sun Valley is unafraid to embrace, rather than fight, its size of 166 square feet.
The model's open, one-floor layout maximizes natural light via ample windows, a glass double-door entrance, and a glazed metal finish that attracts sunlight.
There is no loft, which allows sleepers to have a more comfortable experience. Absent are worries about contorting into bed or bumping your head getting up.
Right alongside the bed area is an efficient kitchen with a sink, cabinets, a small fridge, and a two-burner stove. Next to that, a couch for sitting that can house a guest or provide an unobstructed view of the outdoors.
Lastly, the one space separated with a door is a bathroom with a shower, sink, and a flushing toilet. That's it!
The Alternative Housing movement in Australia and the United States is growing as conventional home prices continue to skyrocket, the demands on the grid grow, and consumers better understand their toll on the environment.
Tiny houses are growing in popularity as a way for homeowners to embrace minimalist, eco-friendly living. The designs narrow down to what many renters and buyers truly want and need.
These practical homes accentuate their natural surroundings, use less energy and water, require fewer building materials, and retail at far lower prices than conventional housing. The cost to build at $23,000, on average, is less than a tenth of that of conventional homes. When factoring in homeowner's insurance and taxes, those savings are magnified.
When it comes to energy usage, tiny houses' eco-friendly designs can even allow residents to be net-zero when it comes to energy.
The often prefabricated and trailer-based designs also offer flexibility for owners who want the option to move around.
The Sun Valley setup, in particular, makes for an ideal experience for habitants who want as little separation as possible between the indoors and outdoors.
Standard features inside like air conditioning, advanced insulation, and the cooking area provide the amenities you'll want when it comes to getting a break from the elements or preparing meals.
You can request a quote on the company website for the Sun Valley models. They start at just $129,000 with financing available and room for customization on aspects like cabinetry, flooring, and windows.
You can read more about the Ridgeline Tiny Homes' mission and history here.
Join our free newsletter for easy tips to save more and waste less, and don't miss this cool list of easy ways to help yourself while helping the planet.









