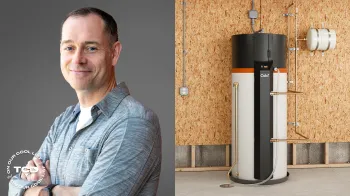An old Brooklyn townhouse has been brought closer to the passive house ideal thanks to a recent renovation by Sarah Jefferys Architecture + Interiors, Dezeen reports.
Passive housing is the gold standard for up-and-coming homes. It's both money-saving and eco-friendly. Building passive homes costs almost the same as traditional houses, but they use way less energy, lowering utility bills and protecting the atmosphere from heat-trapping pollution produced by many energy-generating methods.
Like a passive home, this redesigned Brooklyn house has been built with heavy-duty insulation, Dezeen revealed. In this case, the architects used triple-glazed windows, an airtight wall envelope, and cellulose insulation to maintain a stable temperature inside the home. Combined with an energy recovery ventilator, this means less work for the house's new energy-efficient heat pump.
The huge windows at the back of the home let in plenty of daylight to minimize lighting needs and make the house feel more open. This effect is amplified by the light colors and reflective surfaces inside. "We strategically used light hues and reflective materials, and created an airy environment, to offset the narrow footprint of the townhouse," the team said, per Dezeen.
To keep the windows from generating too much heat, Sarah Jefferys created a beautiful, functional screen from cedarwood that both decorates the outside of the home and shades it. It also helps provide privacy for those inside.
There is one feature of the home's new look that is not a typical passive house addition, and that's a wood-burning fireplace, Dezeen says. However, the designers took steps to prevent pollution from the fireplace by using a glass enclosure and an extraction fan.
To further reduce the home's electrical needs, designers included energy-efficient lighting solutions. For example, there's a skylight in the stairwell, and the kitchen alcove uses LED lighting, which is much more efficient than traditional incandescent bulbs.
Dezeen reports that the team aimed for "a tranquil living atmosphere with elements that pay homage to the family's Indian and Danish roots" — goals they clearly fulfilled.
Join our free newsletter for easy tips to save more, waste less, and help yourself while helping the planet.









