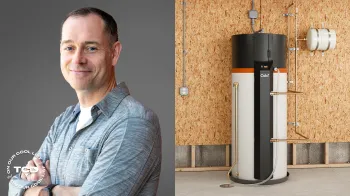In the remote Nevada desert, far away from the glittering lights of Las Vegas, sits a 7,800-square-foot stone residence that combines ancient building techniques with modern technology. At first glance, the structure resembles a fort because of its 28-foot-tall rotunda in the middle, but it's actually a five-bedroom home that blends right into the arid desert surroundings.
Built by local architectural firm Daniel Joseph Chenin, the house offers unobstructed views of the stunning Red Rock Canyon in a rock outcrop in Las Vegas Valley, per Dezeen.
Called Fort 137, the massive stone structure puts a modern spin on the fortlike homes early settlers in Las Vegas built, "which relied upon site-sourced materials along with tried-and-true techniques for designing and building in an arid climate," the studio told the outlet.
As Dezeen detailed, the house was designed to provide the homeowners with panoramic views of the desert through floor-to-ceiling windows and glass panels while keeping them cool with "thermally protected communal zones" in the interior.
Aside from the sweeping desert views and tranquil setting, the home has all the creature comforts and elegance a modern homeowner could ever want, such as a stone fountain, a rooftop lounge equipped with a fire pit, a theater room, and a pool.
One of the home's main selling points is its retracting glass panel walls, which open to a courtyard, providing residents with fresh air and natural light.
"Transparent halls and pocket gardens allow the desert to spill into the home," the firm explained to Dezeen.
Perhaps most importantly, the home uses passive building techniques, which help reduce energy use and, therefore, electric bills for the residents. These homes also benefit the environment by reducing pollution from dirty energy sources and helping to cool the planet.
Fort 137 was constructed with native and locally sourced materials, such as stone, stucco, and repurposed wood. In addition, solar panels and ballast roofing — which include a layer of gravel or stones that provide extra insulation — give the home even more planet-friendly aspects.
"With a courtyard configuration, thick stone walls, deep-set fenestrations and trellis shade structures, Fort 137 is anchored in the landscape and reclaims a passive approach to architecture by harnessing the elements rather than fighting the environment," the team told Dezeen.
Passive homes are quickly gaining popularity, especially in desert environments where electric bills are often sky-high in the summer. However, they've been popping up in other locations — even in major urban areas like Brooklyn and Houston — which could be a great solution to combat city pollution, heat, and strained grids once the trend takes off.
The movement to eco-friendly, climate-resilient homes will likely keep gaining momentum, and humans and the planet will be all the better for it.
Join our free newsletter for easy tips to save more, waste less, and help yourself while helping the planet.









