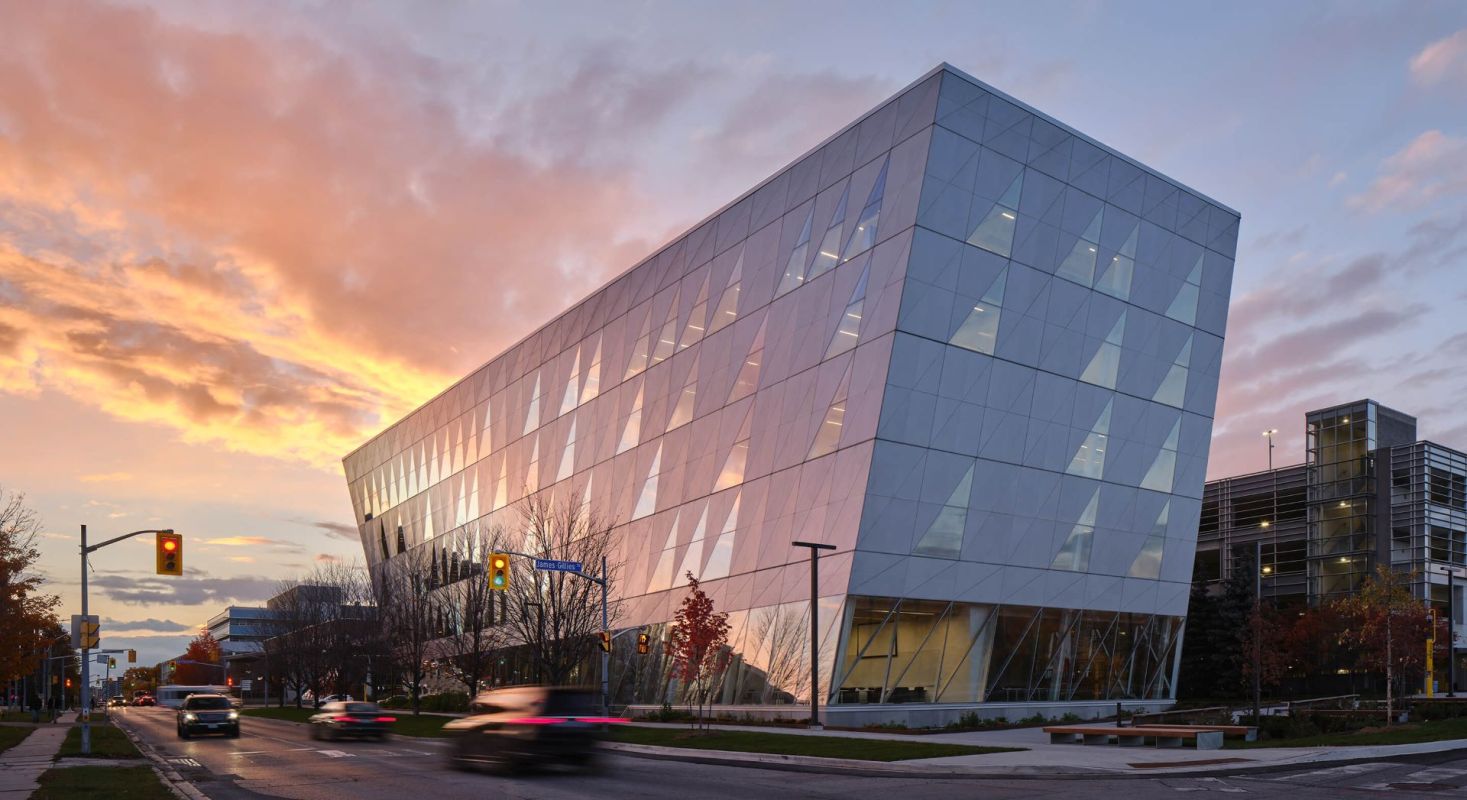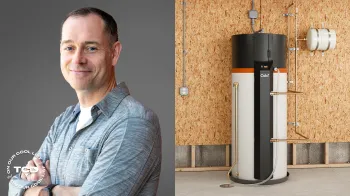York University in Toronto is upping the standard for educational buildings with high-tech additions, such as "low-carbon" concrete, to benefit their diverse student body.
The school has taken into account that they have a wide variety of students with different needs — from 18-to-22-year-old undergrads, to parents, to working professionals. The new Continuing Studies building, designed by the company, Perkins&Will, adapts to the needs of the students as well as the ever-changing needs of the environment. It opened in May.
The 120,000-square-foot building includes classrooms, collaboration rooms, a playroom, nursing spaces for mothers, yoga rooms, and more. The structure is beautiful from the outside — the building is uniquely twisted and features a geometric design.
This design is specially created using aluminum to reduce energy use, and each of the five floors in the building rotate to provide shade for the open areas below.
On top of that, the structure of the building is made of "low-carbon" concrete, its design allows for changes to the layout of learning spaces, tons of natural light, and direct outdoor ventilation.
All of these features work to create a more inclusive environment — setting an example for universities everywhere.
Bright but naturally shaded areas provide a comfortable work environment, good ventilation helps to keep illness from spreading, and adaptive learning areas make it easier to adjust to students' spatial needs.
Plus, many of the building features are energy-saving and help to cut down on various forms of pollution.
"Low-carbon" concrete is very similar to typical concrete — but the materials and formulas are adjusted so that the production causes less environmental harm.
Cement manufacturing is the third-largest industrial source of pollution, contributing to raising global temperatures and worsening air and water pollution. Depending on the materials used, the "low-carbon" option cuts down 10% to 100% of that pollution, and studies have shown that it may have improved performance as well.
The Continuing Studies building is on track to result in far less pollution than a building of its size typically would, all while benefiting the student body.
Safdar Abidi, a Perkins&Will leader, expanded on the thought process behind the building: "Our goal was to set a new benchmark nationwide, demonstrating how institutions can leverage the power of design to respond to its evolving landscape."
Join our free newsletter for cool news and actionable info that makes it easy to help yourself while helping the planet.









