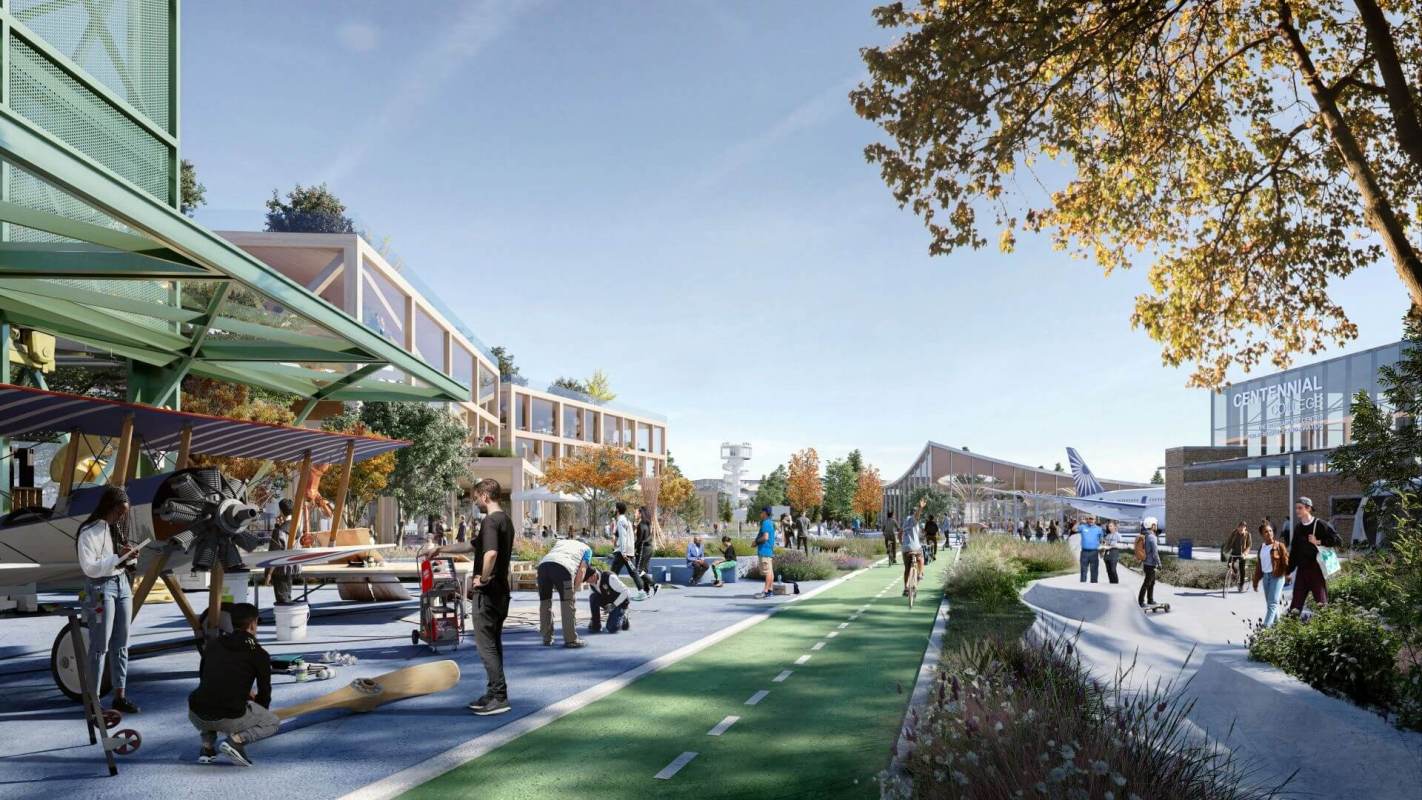A massive, award-winning development plan is in the works for Toronto's historic, recently closed Downsview Airport.
The 520-acre project that aims to put nature and people first is one of 20 winners of the international World Architecture Festival's WFAX Award this year.
Downsview was first home to Indigenous communities for more than 11,000 years. Later it served stints as an airfield, air force base, and testing facility before officially retiring in June 2022.
Now, firms Henning Larsen Architects, KPMB, SLA Architects, and Urban Strategies are designing a resilient and accessible "15-minute city" that honors the Indigenous and aerospace history of the site.
What is a 15-minute city?
A 15-minute city is one where residents can easily reach all of their daily needs — stores, work, school, and cultural sites — within 15 minutes by bike, on foot, or via personal mobility devices. The walkable design seeks to slash vehicle use and cut down on carbon pollution.
The site, slated to hold 50,000 housing units and 80,000 residents, will be tied together by the airport's old, mile-long runway, which will also link parks, community facilities, and transit options like the subway and highway.
In order to strike a balance between density, sustainability, and accessibility, Downsview will reuse old buildings and build more diverse housing. Midrise buildings are featured heavily in this plan and are meant to limit winds and provide comfortable, year-round settings, according to Treehugger.
"Landscape and nature together with architecture"
The upcoming district was designed to put people first by creating thousands of jobs and providing an accessible place to live, work, and form communities.
Community-based projects like local markets, urban farming, creative spaces, and community centers are planned.
To ensure this new urban center is truly accessible for everyone, design teams are collaborating with Indigenous stakeholders, building widespread affordable housing, and creating community benefits for Indigenous and Black communities as well as for other marginalized groups, says the city of Toronto.
Architects of the plan, including Rasmus Astrup, the design principal of SLA, are following City Nature design philosophies that "(weave) landscape and nature together with architecture." This philosophy doesn't just make the area more visually appealing, but it also makes it more resilient.
In the face of our overheating planet, which increases the severity of extreme weather events, Toronto knows that the plentiful green space in Downsview will also serve to absorb stormwater, reduce urban heat island effects, increase biodiversity, and encourage walking and cycling.
Downsview's development is expected to take decades to finish. In the meantime, Toronto is offering email updates on the innovative, upcoming district here.
Follow The Cool Down on Instagram and subscribe to our newsletter.








