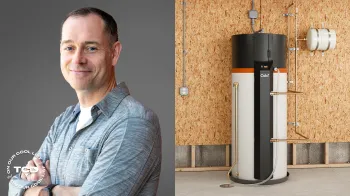Australian architecture firm Studio Dot is ushering in a new generation of tiny homes with prefab packs that incorporate eco-friendly elements.
As Dwell magazine reported, Studio Dot owner Steele Olney and builder Evan Graham wanted to build simple yet resilient tiny homes that could withstand Australia's increasingly warmer climate. After many brainstorming sessions, along with days of research and exploring design options, the duo settled on the Passive Studio.
Measuring just over 269 square feet, the tiny home incorporates the key principles of passive house construction, including ample insulation and a mechanically controlled heat recovery ventilation system that fills the home with filtered air.
The system is energy-efficient and helps improve air quality during wildfires or heatwaves, which are common in Australia. The team says this low-energy ventilation system can reduce the need for traditional heating and cooling by 90%, which would massively cut down on electric bills and planet-warming pollution produced from using electricity.
According to Dwell, the builder and architecture firm also incorporated low-toxin finishes and natural building materials such as timber into the interior design. This reduces the home's environmental impact even further and ensures a healthy, clean home for residents.
An integrated cooktop and built-in shelving help save space, which is welcome in such a small area. A large window near the kitchen opens up the home and connects residents to the environment, making the dwelling feel a little less tiny.
The Passive Studio contains all the elements that make a house a home, including a fully furnished kitchen, dining area, living and sleeping quarters, a bathroom, laundry space, and a covered veranda for the finishing touch.
The base model starts at $245,000 AUD (about $165,000) for both the studio and veranda — which are both assembled in a controlled environment to cut down on construction time.
Once a customer puts down a deposit, they can expect the home to be ready in about three months, per Dwell. The Prefab Studio is available in New South Wales, though the team discussed offering it in other states and eventually across Australia.
🗣️ Would you trust a home built by a 3D-printing robot?
🔘 For sure 👍
🔘 Only if it was cheaper 💸
🔘 Only if it was faster 🦾
🔘 No way 👎
🗳️ Click your choice to see results and speak your mind
Interested buyers can make an appointment to view the tiny home, and it's already been met with positive feedback.
"People get a real sense of excitement and adventure about the space, picturing themselves in a compact home with a small footprint," Olney told Dwell. "A lot of people are looking to downsize and free themselves from the burden of a large, poor performing home."
Living small is becoming the next American Dream as homeowners look to live more simply and reduce expenses. But this way of life doesn't have to mean going back to the Dark Ages, as many builders have shown. From Oregon to California to Canada, eco-friendly tiny homes are reinventing the housing market and proving you can still live big while being kind to the planet.
Join our free newsletter for weekly updates on the latest innovations improving our lives and shaping our future, and don't miss this cool list of easy ways to help yourself while helping the planet.









