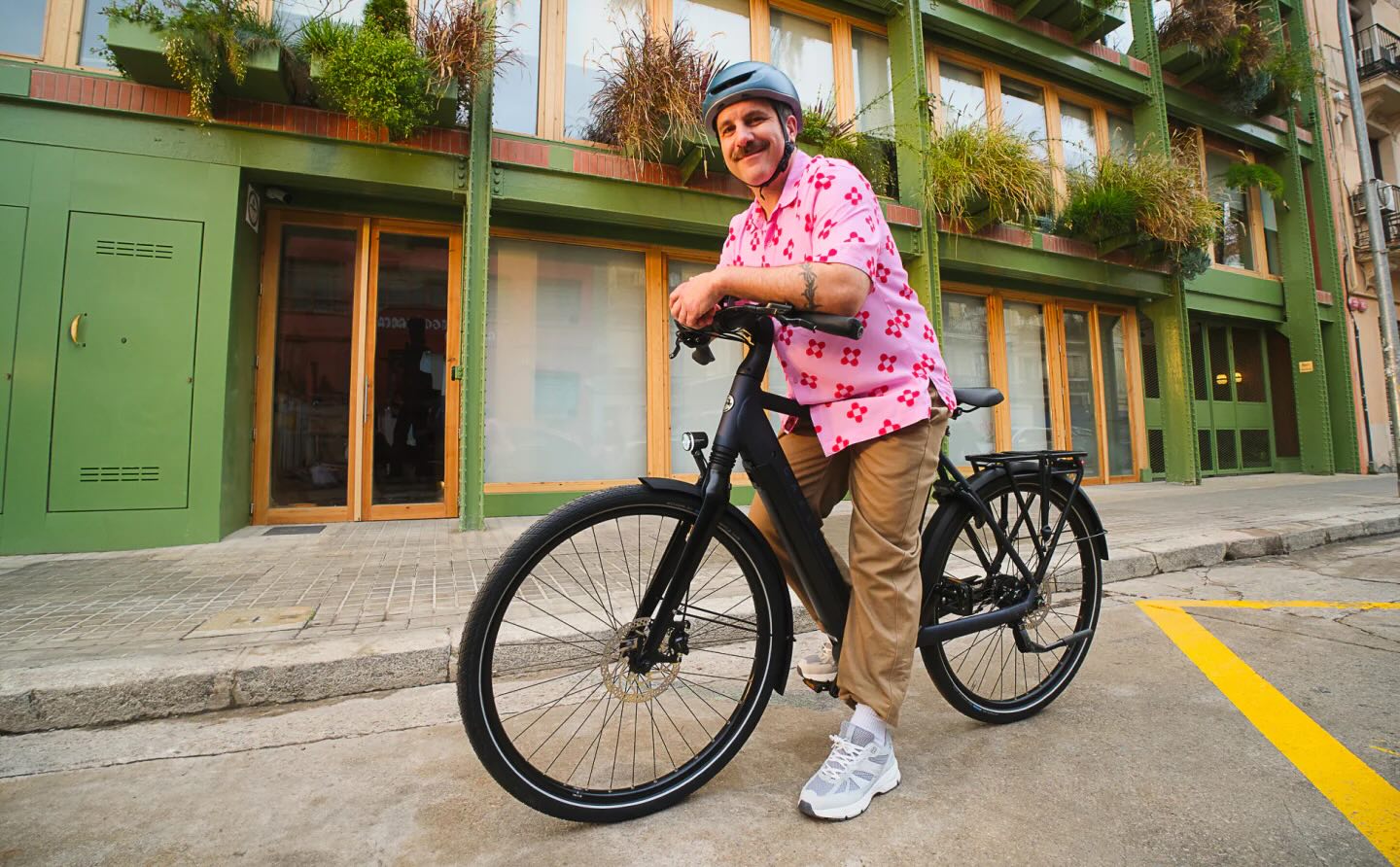An architectural firm designed what's likely to be the tallest wooden skyscraper in the world and plans to build it in Milwaukee, Wisconsin.
As Interesting Engineering reported, Michael Green Architects intends to create this multi-tower design with residential, retail, office, and hotel space, plus public plazas. It will be about 600 feet tall and constructed from engineered mass timber materials.
Mass timber, also known as engineered wood, is a factory-made material that involves gluing multiple layers of wood together. The firm will use cross-laminated and glulam timber, which excels at withstanding moisture, stress, and other environmental conditions.
When completed, the skyscraper will stand up to 55 floors tall, whereas mass timber projects in the past have only reached 18 floors, per Interesting Engineering.
The tallest-ever timber skyscraper is a big deal because of its impressively sustainable design, which industry experts say is even more reliable than concrete and steel.
Mass timber is more cost-effective than alternative materials and can avoid contributions to deforestation, if the wood source is managed responsibly, according to the Environment and Energy Study Institute. Because it is a prefabricated material, it expedites construction times with fewer logistical delays. According to Interesting Engineering, a building constructed this way also has the "capacity to perform better in fire than it would in steel."
Save 30% on bestselling wellness products during Prime Big Deal Days Garden of Life’s clean vitamins and supplements are made with pure, whole-food ingredients to support your health and everyday wellbeing. You can boost your routine all without synthetic ingredients, artificial flavors or colors, binders, or fillers. Plus, during Prime Big Deal Days you’ll save 30% off women’s probiotics, multivitamins, grass-fed collagen, organic protein, and more. Learn more → |
Watch now: Ecologist shares why she remains hopeful in the face of climate doom and gloom
Eco-friendly building materials like mass timber, recycled glass, and even seaweed are changing how we think about construction and new development impacts on the planet.
These materials help reduce the harmful pollution from traditional construction methods while regulating interior building temperatures and avoiding energy-draining cooling and heating systems. When we utilize building materials from renewable resources, our buildings are more sustainable in the long term and lessen their environmental impact without compromising aesthetics or functionality.
The tallest mass timber skyscraper is currently in the approval phase and will require an investment of approximately $700 million. According to the architecture firm's website, the City of Milwaukee has proposed a one-year period to allow for financing and to finalize project plans.
"It's not about showing off, it's about showing what's possible to the public," the firm's founder, Michael Green, said. "It is America's second-scale cities that are breaking new ground on innovations that will help manage climate change."
TCD Picks » Upway Spotlight
💡Upway makes it easy to find discounts of up to 60% on premium e-bike brands
Join our free newsletter for weekly updates on the latest innovations improving our lives and shaping our future, and don't miss this cool list of easy ways to help yourself while helping the planet.















